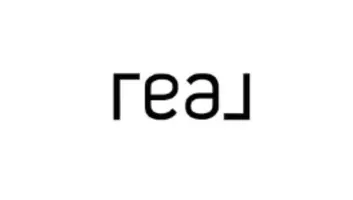901 Sunningdale Circle Garland, TX 75044
4 Beds
4 Baths
3,483 SqFt
OPEN HOUSE
Fri Jun 13, 2:00pm - 5:00pm
Sat Jun 14, 11:00am - 2:00pm
UPDATED:
Key Details
Property Type Single Family Home
Sub Type Single Family Residence
Listing Status Active
Purchase Type For Sale
Square Footage 3,483 sqft
Price per Sqft $167
Subdivision Fire Wheel Farms
MLS Listing ID 20964952
Bedrooms 4
Full Baths 3
Half Baths 1
HOA Y/N None
Year Built 1989
Annual Tax Amount $14,175
Lot Size 0.275 Acres
Acres 0.275
Property Sub-Type Single Family Residence
Property Description
The layout is spacious and inviting with two living areas—each with its own fireplace—and a formal dining room perfect for gatherings. The main living room features floor-to-ceiling built-in bookshelves, a cozy bar nook, and detailed frame molding that adds timeless elegance. Like-new carpet, recessed lighting, oak railings, and crown molding flow throughout the space.
The heart of the home is a bright kitchen featuring upscale KitchenAid appliances, granite counters, solid wood cabinetry, a built-in double oven and microwave, island cooktop, and a deep stainless steel sink with custom removable drying racks. The eat-in area and formal dining room offer flexible dining options.
Downstairs, the luxury primary suite offers a peaceful retreat with a spa-like bath featuring a frameless, door-free walk-in shower the full length of the room, dual rainfall showerheads, fold-down teak benches on each side, and double vanities—all lit beautifully by a skylight above. Upstairs, you'll find three additional bedrooms, one with a private ensuite, plus a spacious flex office nook perfect for working from home or a dual homework station.
Surrounded by mature trees, within walking distance to schools and just minutes to golf, shopping, dining, and major highways—this home is more than move-in ready. It's ready to be loved.
Location
State TX
County Dallas
Direction From George Bush Turnpike, take the Garland Rd. Exit and head East to Muirfield, turn right and drive one block to Sunningdale Dr. turn left and drive one block to Sunningdale Cir. Home is on corner.
Rooms
Dining Room 2
Interior
Interior Features Built-in Features, Built-in Wine Cooler, Cathedral Ceiling(s), Chandelier, Decorative Lighting, Double Vanity, Dry Bar, Eat-in Kitchen, Flat Screen Wiring, Granite Counters, Kitchen Island, Loft, Pantry, Vaulted Ceiling(s), Wainscoting, Walk-In Closet(s), Second Primary Bedroom
Cooling Central Air
Flooring Carpet, Ceramic Tile, Hardwood
Fireplaces Number 2
Fireplaces Type Gas
Appliance Dishwasher, Disposal, Electric Range, Gas Water Heater, Microwave, Double Oven, Refrigerator
Laundry Electric Dryer Hookup, Gas Dryer Hookup, Utility Room, Washer Hookup
Exterior
Garage Spaces 2.0
Utilities Available City Sewer, City Water, Electricity Connected, Individual Gas Meter
Roof Type Shingle
Total Parking Spaces 2
Garage Yes
Building
Story Two
Foundation Slab
Level or Stories Two
Schools
Elementary Schools Choice Of School
Middle Schools Choice Of School
High Schools Choice Of School
School District Garland Isd
Others
Ownership Marguerite Kelly
Acceptable Financing Cash, Conventional, FHA, VA Loan
Listing Terms Cash, Conventional, FHA, VA Loan
Virtual Tour https://my.matterport.com/show/?m=jaDGVp6jEjp

GET MORE INFORMATION
Agent | License ID: 833251





